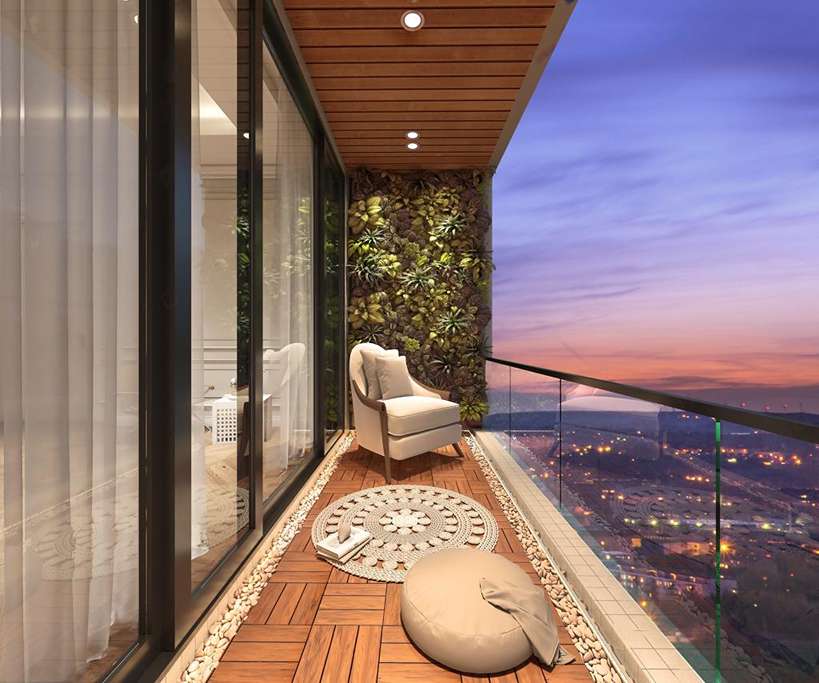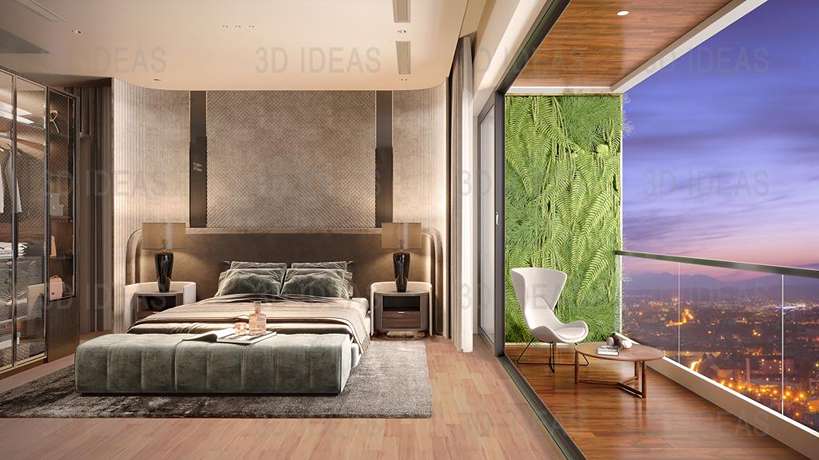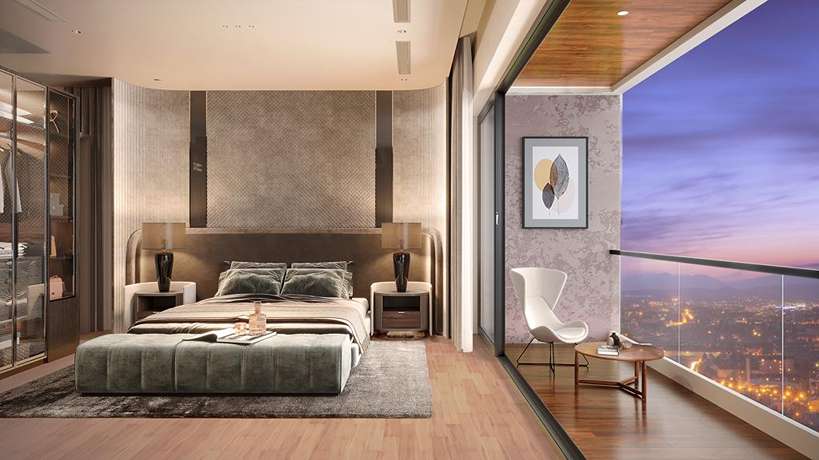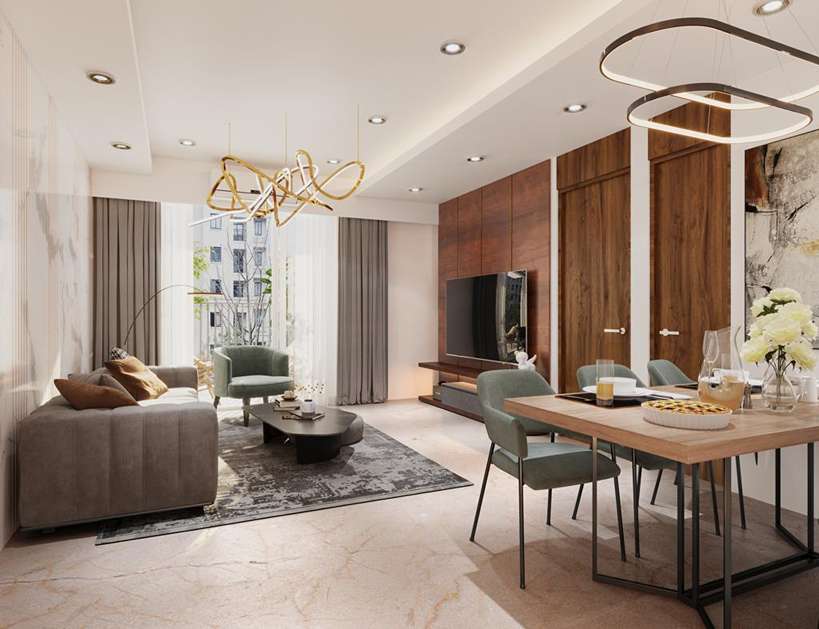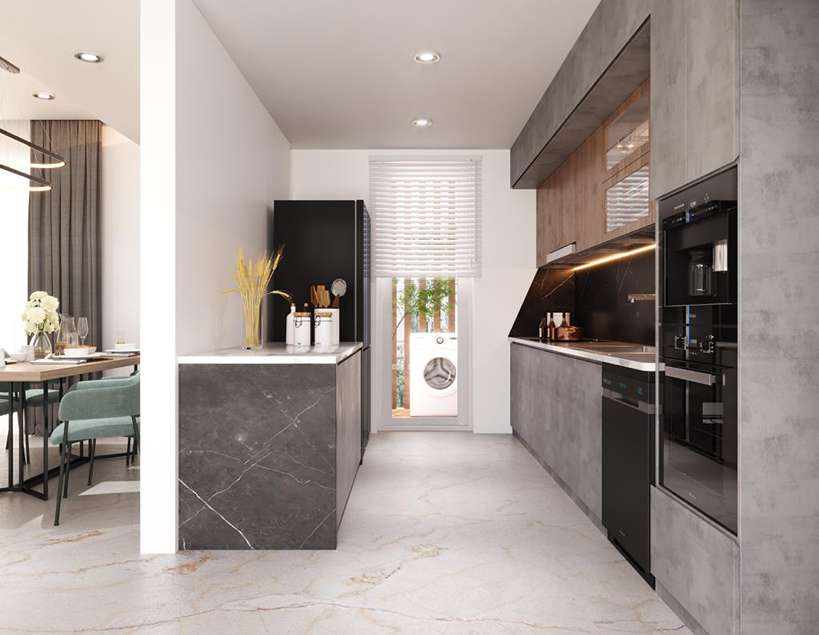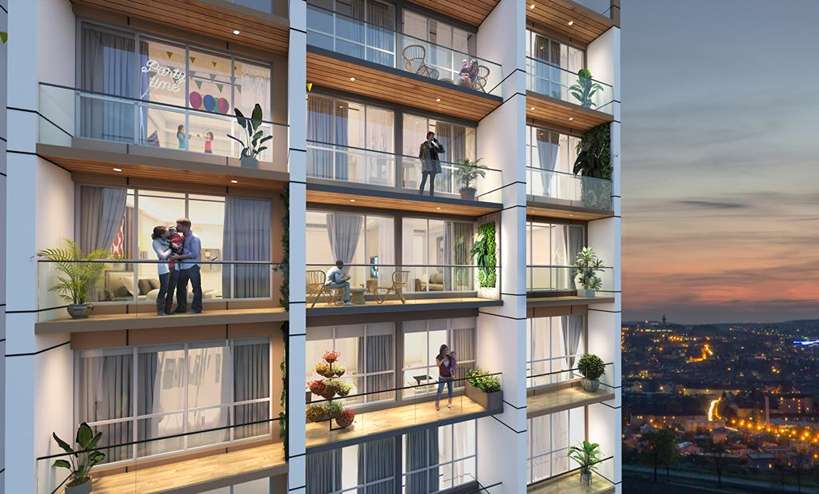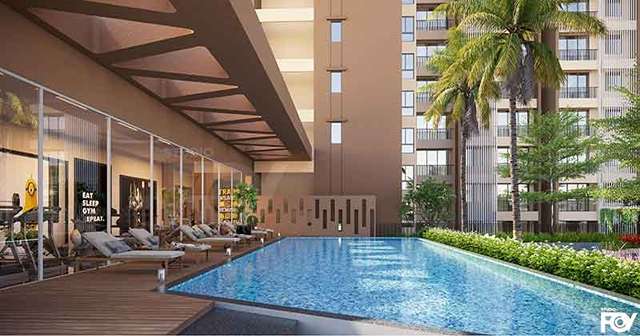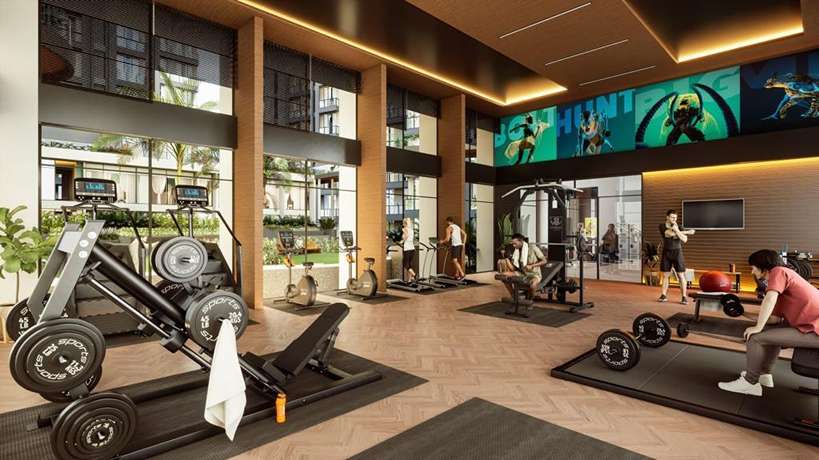


Exclusive 3, 4 BHK, Duplex and Penthouses Homes ₹ 4.30 Cr*
Maha RERA Regd. Number. : PM1180002400053 !
Veena Codename One Luxe Andheri West features luxurious homes with spacious carpet areas between 1001 sq. ft. to 1800 sq. ft., priced from ₹4.30 Cr to ₹7.80 Cr++. The development includes over 50 premium amenities, crafted for residents’ enjoyment, distributed across rooftop and podium levels, enhancing the living experience in this upscale location.
Possession Date: As per Developer Veena Codename Veena One Luxe Andheri West possession date December 2028, and As per RERA Possession date is Dec, 2029.
Brochure: View the official brochure PDF. At Veena Codename Veena One Luxe Andheri West, we have mentioned the payment plan, floor plan & configuration & unit plan & price list. Download Floor Plan, Cost Sheet, Payment Plan & Price List.
Ratings & Reviews: At Veena Codename Veena One Luxe Andheri West ; Project Construction 4.4/5. Water Supply ; Amenities. 3.9/5. Sports Facility ; Project Maintenance. 4.1/5. Quality living experience to the community of Andheri (W),
Floor Plan: At Veena Codename Veena One Luxe Andheri West: have 2 Wing now Booking Started in a Wing: A Wing Each floor 8 Flats, 2 BHK of 3 Flats and 4 BHK of 5 Flats.
Payment plan: Payment plan: CLP, Flexible Payment Plan, and Early Bird Offer: Exclusive deals for the first 20 flats!
Veena One Luxe 3BHK - Andheri West: As per Veena Developers Specious 3 BED Uber Luxury Homes with a Carpet Area of 999 sq. ft. Codename is The Link Life. 3BHK Price is 4.30 Cr + Taxes.
Veena One Luxe 4BHK - Andheri West: Presenting Specious 4 BHK Uber Luxury Homes with a Carpet Area of 1700–1800 Sq. ft. 4BHK Price from is 7.80 Cr + Taxes.
Contact Information for This Project - +91 8080808667
Project Highlights
Introducing VEENA Codename – One Luxe
The Most Uber Luxury Launch in Andheri West
Discover the epitome of luxury living at One Luxe, strategically located on Link Road, Beside Infinity Mall, Opposite Lotus Petrol Pump.
Property Overview:
- Standalone Tower spanning 1 Acre
- 3L Basement + Ground & 1st Floor Retail Shops+
- 3-Level Podium
- Residential Floors: 7th to 35th
- 36th Floor Rooftop Amenities
Available Carpet Areas:
3bhk - Starting from
999Sqft
4bhk - 1700–1800 Sqft
Luxury Living Like Never Before:
- 70+ World-ClassAmenities
- ConfigurationOptions:
- 3 & 4 BHK+ Duplex& Penthouse configurations
- Starting from 4.49 Cr to 30 Cr (Tentative)
- EOI: Just 11 Lacs
- Location: Lokhandwala, Andheri West, Mumbai
- Configuration:
- 3BHK: Starting at Rs. 4.5 Cr
- 4BHK: Starting at Rs. 7.65 Cr
- RERA Registration: PM1180002400053
- Carpet Area:
- 3BHK: 999 sq ft
- 4BHK: 1699 sq ft
- Developer: Veena Developers
Veena One Luxe Project Video
| Type | Carpet Area | Price | |
|---|---|---|---|
| 4 BHK | 1600 to 1800 Sq. ft(Carpet Area) | Rs. 7.80 Cr* | |
| Duplex | 2000 Sq.FT(Carpet Area) | On Request | |
| Penthouse | 4700 Sq.FT(Carpet Area) | On Request | |
| 3 BHK | 999 Sq. FT.(Carpet Area) | Rs. 4.30 Cr* |
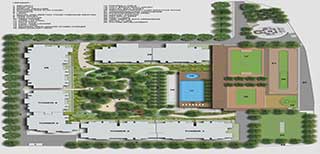
Meditation Corner
Swimming Pool and Kids’ Pool
Multipurpose Court
Children’s Play Area
Open Air Amphitheatre
Outdoor Barbeque Spaces
Themed Landscaped Gardens
Senior Citizen Relaxation Areas
Gymnasium

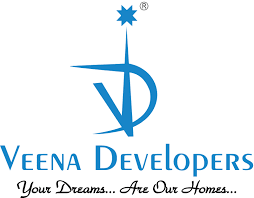
Veena Developers, established in 1990, is a renowned real estate company based in Mumbai, committed to delivering high-quality construction with modernised amenities. Focusing on customer-centricity, integrity, honesty, and trust, their team of professionals strives to create long-term connections with clients by providing a convenient and luxurious living experience. Led by over 34 years of expertise in the real estate industry, Veena Developers aims to continue its mission of delivering hassle-free customer experiences for decades to come.
Copyright © 2025 | Terms & Conditions | Privacy Policy | Cookies Policy
- Organize Site Visit
- +91 8080808667
- Call
- Enquire
- Instant Call Back
- Free Site Visit
- Unmatched Price
 Register here and Avail the
Best Offers!!
Register here and Avail the
Best Offers!!





